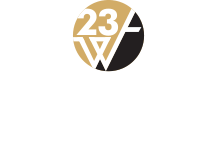Step into a realm where workspaces transcend desks and chairs; they epitomize productivity, creativity, and employee well-being. A pivotal influencer of these elements is the office layout. The arrangement of desks, meeting spaces, and common areas can profoundly affect employee efficiency. Let’s delve into the realm of maximizing productivity through strategic office layouts.
Understanding the Significance of Office Layouts
More than just an arrangement of furniture and partitions, the office layout is about crafting an environment that nurtures productivity, collaboration, and overall job satisfaction. An intelligently designed office layout can enhance communication flow, promote teamwork, and even impact the health and happiness of employees.
Factors Shaping Office Layouts
Hierarchy and Communication Flow
The hierarchical structure within a company significantly shapes office spaces. The communication flow between various staff levels plays a pivotal role in determining the setup and configuration of workstations and offices within the workspace.
Flexibility and Collaboration
In today’s dynamic work landscapes, collaboration and flexibility are central. Office layouts must embody adaptability to cater to evolving needs, encouraging seamless interaction and collaboration among team members. The design should facilitate dynamic adjustments that align with the ever-changing demands of a modern, agile workspace.
Ergonomics and Comfort
Employees dedicate a substantial portion of their day to work, underscoring the importance of ergonomic design and comfort in shaping office layouts. Prioritizing a comfortable workspace is paramount, as it directly correlates to heightened productivity and enhanced job satisfaction among employees. A thoughtfully designed and comfortable environment can significantly contribute to an employee’s overall efficiency and well-being during working hours.
Various Office Layouts
Open Plan Layout
An open-plan layout fosters collaboration and transparency by eliminating physical barriers between employees. However, it’s crucial to strike a balance between an open environment that encourages interaction and the necessity for private spaces. Finding this equilibrium ensures that employees can collaborate effectively while also having the option for focused work and privacy when required.
Cubicle Layout
Cubicles strike a balance between an open-plan layout and individual offices, offering a degree of privacy while still facilitating seamless communication and collaboration among employees. This setup provides a sense of personal space without completely isolating individuals, promoting teamwork and productivity within a more structured work environment.
Hybrid Layout
This layout marries the best features of both open-plan and cubicle setups, resulting in a flexible working environment that accommodates diverse work styles and preferences. It allows for open communication and collaboration while also affording individuals the option for some privacy and focused work when needed. This versatility ensures that employees can adapt their work environment to suit their tasks and enhances overall productivity and job satisfaction.
Home Office Setup
The rise of remote work has emphasized the importance of home office setups. Designing a home office that maximizes productivity involves careful consideration of ergonomics and personal preferences.
Pros and Cons of Each Layout
- Open plan layouts promote communication but might lead to noise distractions.
- Cubicle layouts provide a balance between privacy and collaboration but may hinder open communication.
- Hybrid layouts offer versatility but require thoughtful planning to ensure effectiveness.
- Home office setups offer comfort but may lack the collaborative atmosphere of a traditional office.
Crafting an Employee-Friendly Office Layout
Creating a layout that caters to the specific needs and preferences of employees is pivotal. An employee-friendly layout promotes a positive work environment and amplifies productivity.
Tailoring Layouts to Job Roles
Different roles necessitate distinct work environments. Tailoring the office layout to suit specific job roles can enhance efficiency.
Incorporating Breakout Spaces
Integrating breakout spaces within the office encourages brainstorming, informal discussions, and relaxation, contributing to improved creativity and productivity.
Prioritizing Lighting and Greenery
Natural light and greenery within the workspace can significantly impact employee well-being and productivity. A well-lit and green environment creates a positive ambiance.
Measuring Productivity and Tweaking Layouts
Regular assessments of employee productivity and feedback can aid in adjusting the office layout to address any issues or improve efficiency.
Successful Office Layout Transformations: Case Studies
Examining real-life examples of companies that have overhauled their office layouts and witnessed significant improvements in productivity can offer valuable insights.
Future Trends in Office Layouts
As technology evolves and work cultures change, office layouts will continue to adapt. Embracing these trends will be vital in creating workspaces that maximize productivity and employee satisfaction.
Conclusion
Office layouts wield a profound impact on employee efficiency and overall productivity. By factoring in elements such as communication flow, flexibility, and employee comfort, organizations can design workspaces that foster collaboration and enhance employee well-being. As we move into the future, it’s imperative for businesses to stay attuned to evolving trends and continually optimize their office layouts to craft the best possible work environment.
Frequently Asked Questions (FAQs)
How frequently should an office layout be updated for optimal productivity?
Office layouts should be evaluated periodically, typically every 1-2 years, to ensure they align with changing business needs and employee preferences.
What are some budget-friendly ways to enhance the office layout?
Simple changes like rearranging furniture, adding plants, or creating designated collaboration zones can significantly improve the office layout without a hefty budget.
How can a compact office space be optimized for productivity?
Small office spaces can be optimized by utilizing multifunctional furniture, maximizing natural light, and promoting a clutter-free, organized environment.
Are there specific office layout recommendations for different industries?
Yes, different industries might benefit from tailored office layouts. For instance, creative industries may prioritize open, collaborative spaces, while finance sectors might opt for a balance between privacy and collaboration.
How does employee feedback contribute to shaping office layouts?
Employee feedback is invaluable in understanding their needs and preferences. Involving employees in the design process ensures that the office layout caters to their requirements, ultimately enhancing productivity.

